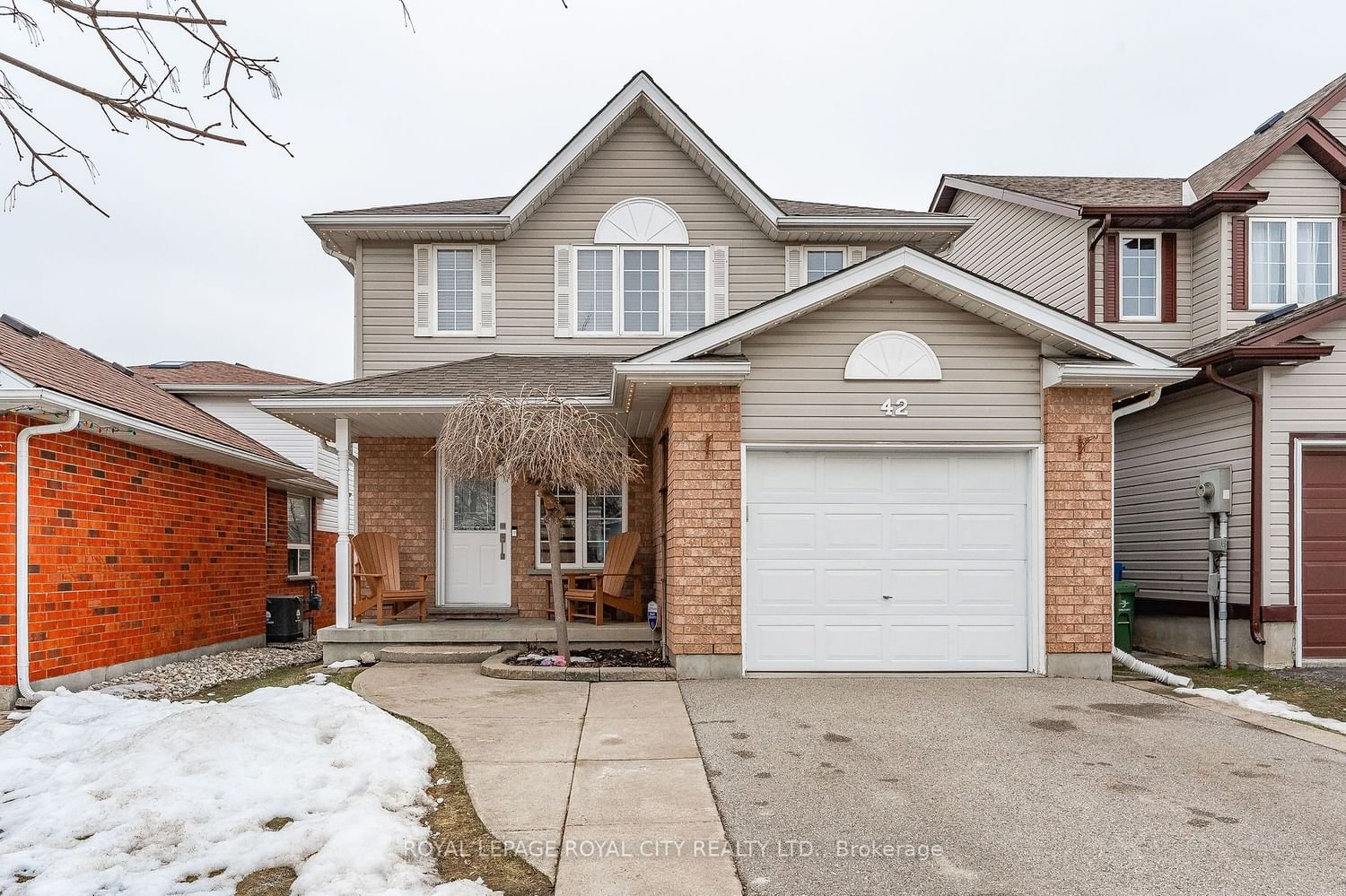$914,900
$***,***
3+1-Bed
3-Bath
1100-1500 Sq. ft
Listed on 2/1/24
Listed by ROYAL LEPAGE ROYAL CITY REALTY LTD.
This home is beyond what you would expect at this price point. Let's start with the custom kitchen, showcasing bright white cabinetry and tiled backsplash with stainless steel appliances. Adjacent to the kitchen is the dining area that opens up to the deck, fully fenced yard, a shed and play-set. The huge great room has recessed lighting and all of the flooring is high quality laminate. The home has been freshly and professionally decorated, and the dining area, great room and front hall feature high end motorized blinds. There is a main floor laundry and 2pc br. Upstairs there are three spacious bedrooms with a 5pc main br. Downstairs is the perfect place to lounge by the fireplace and bar area. There is also a den/guest area in the basement and a 4pc br. Another feature is the "Gemstone" exterior accent lighting with a multitude of colour options. Feel safe here as there is an owned "Telus" Security system.
Single car-garage with opener and an oversized asphalt drive with parking for 4 cars. This home is situated on a quiet street, & ideally located close to grocery stores, schools, public transit, restaurants and the Victoria Road Rec Centre.
X8037996
Detached, 2-Storey
1100-1500
9+6
3+1
3
1
Attached
5
16-30
Central Air
Finished, Full
Y
N
Brick, Vinyl Siding
Forced Air
Y
$4,387.81 (2023)
< .50 Acres
101.71x31.17 (Feet)
